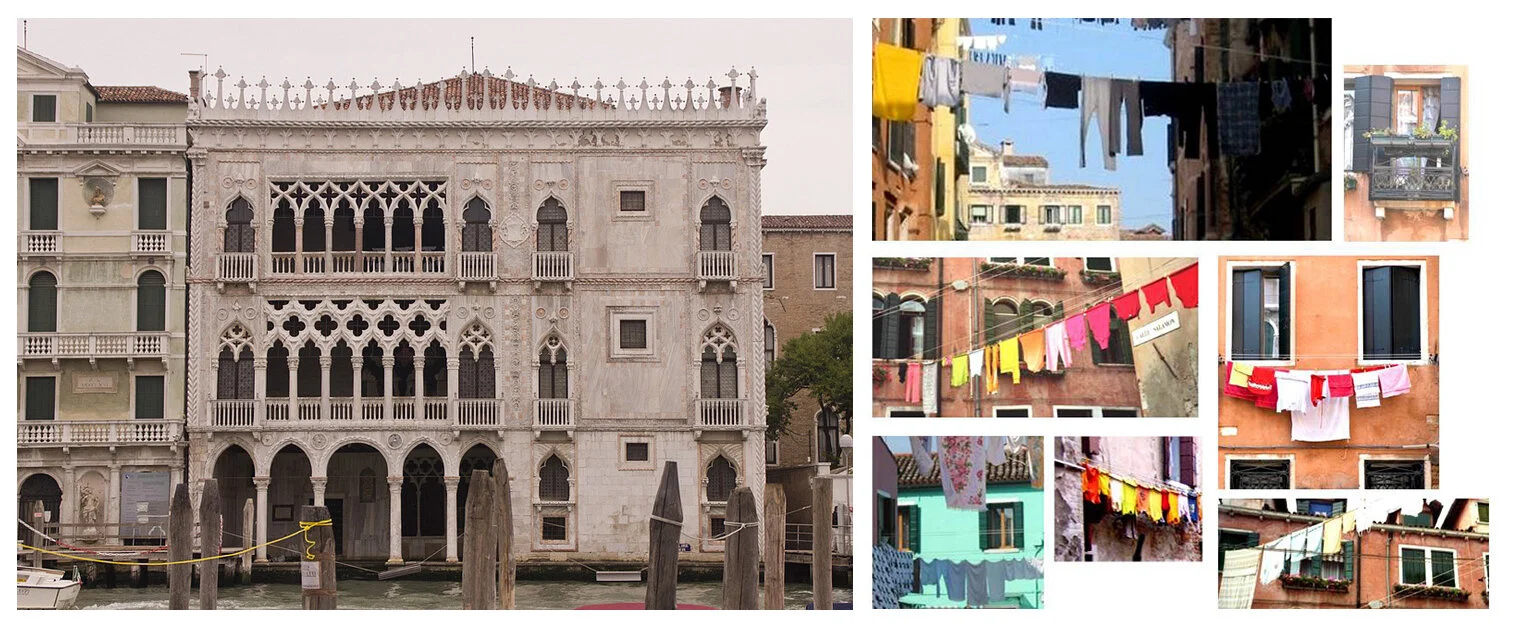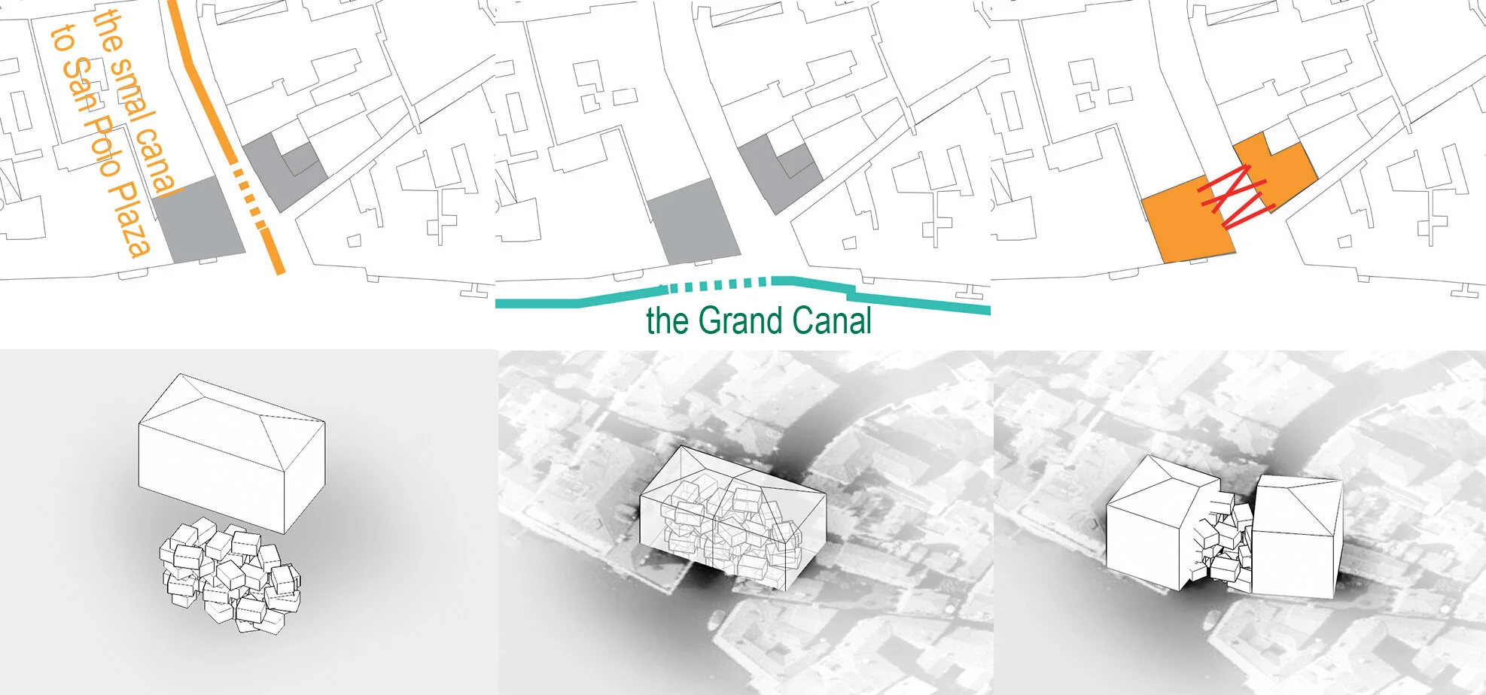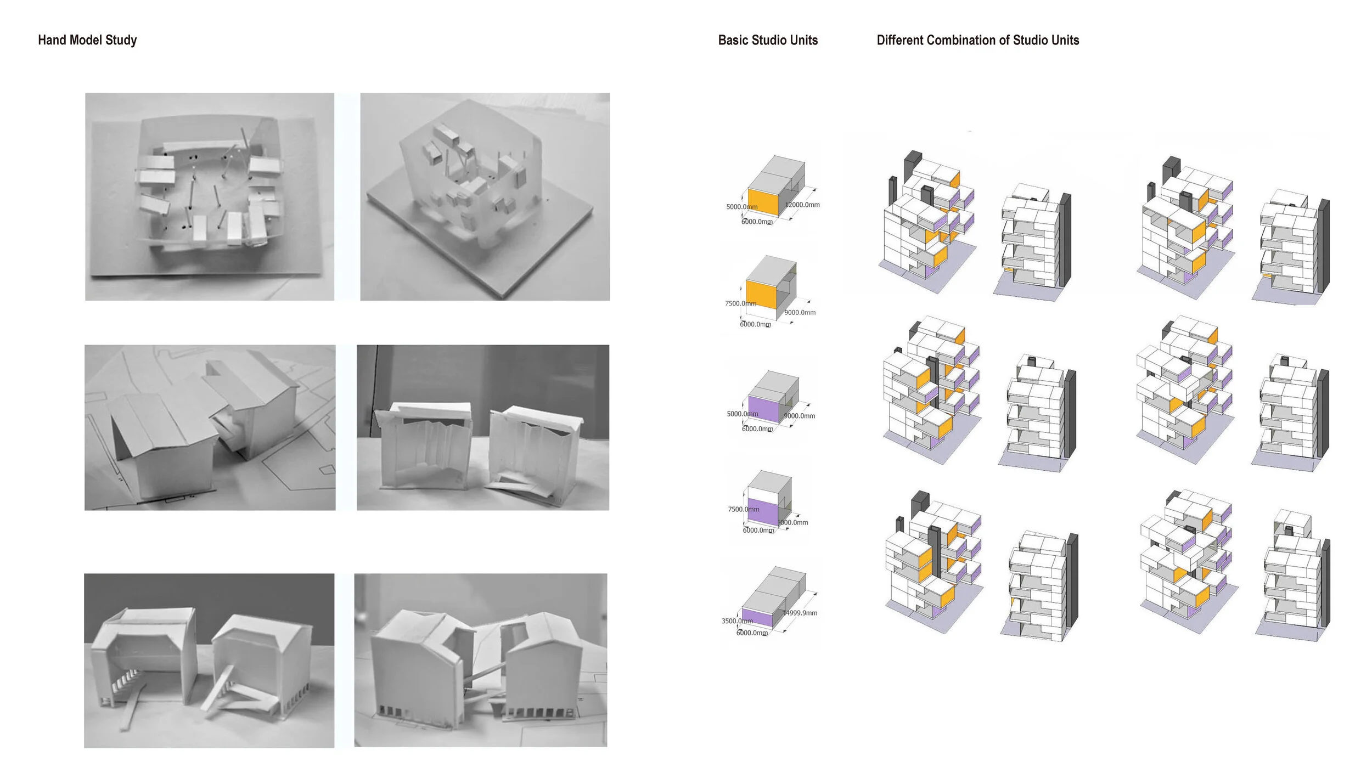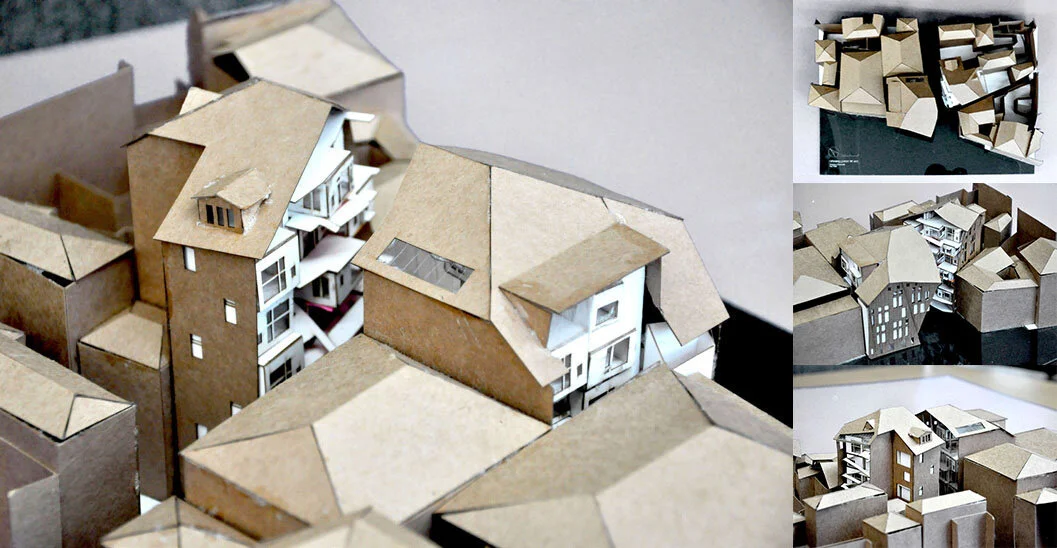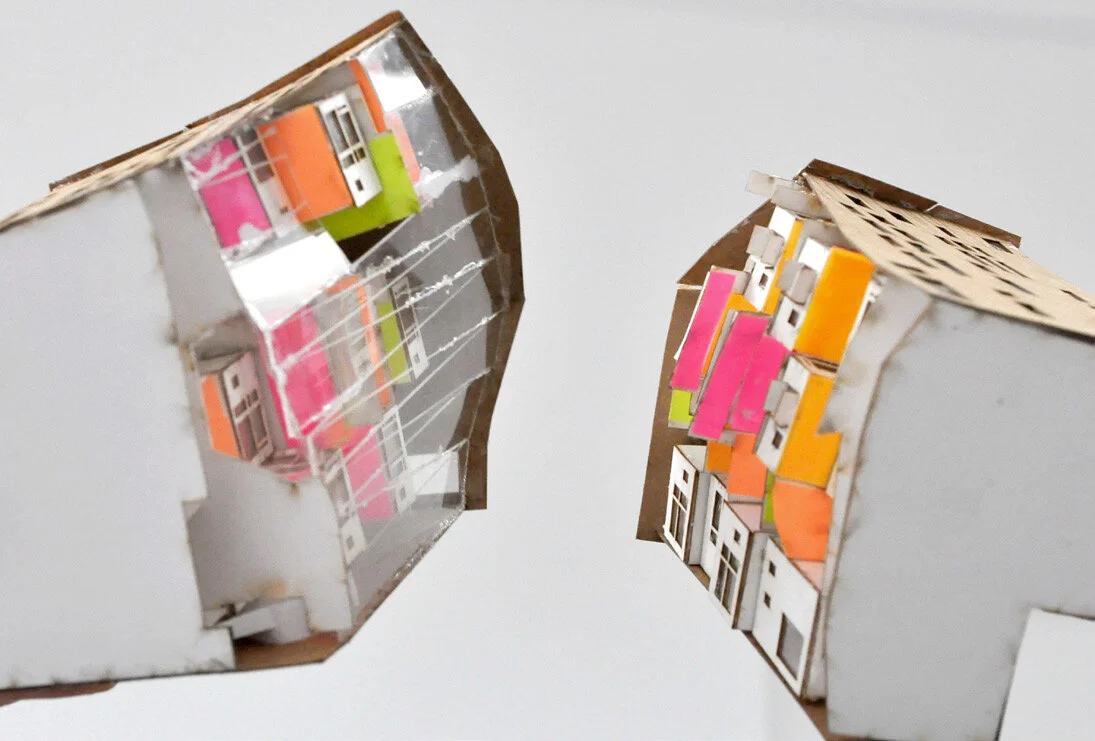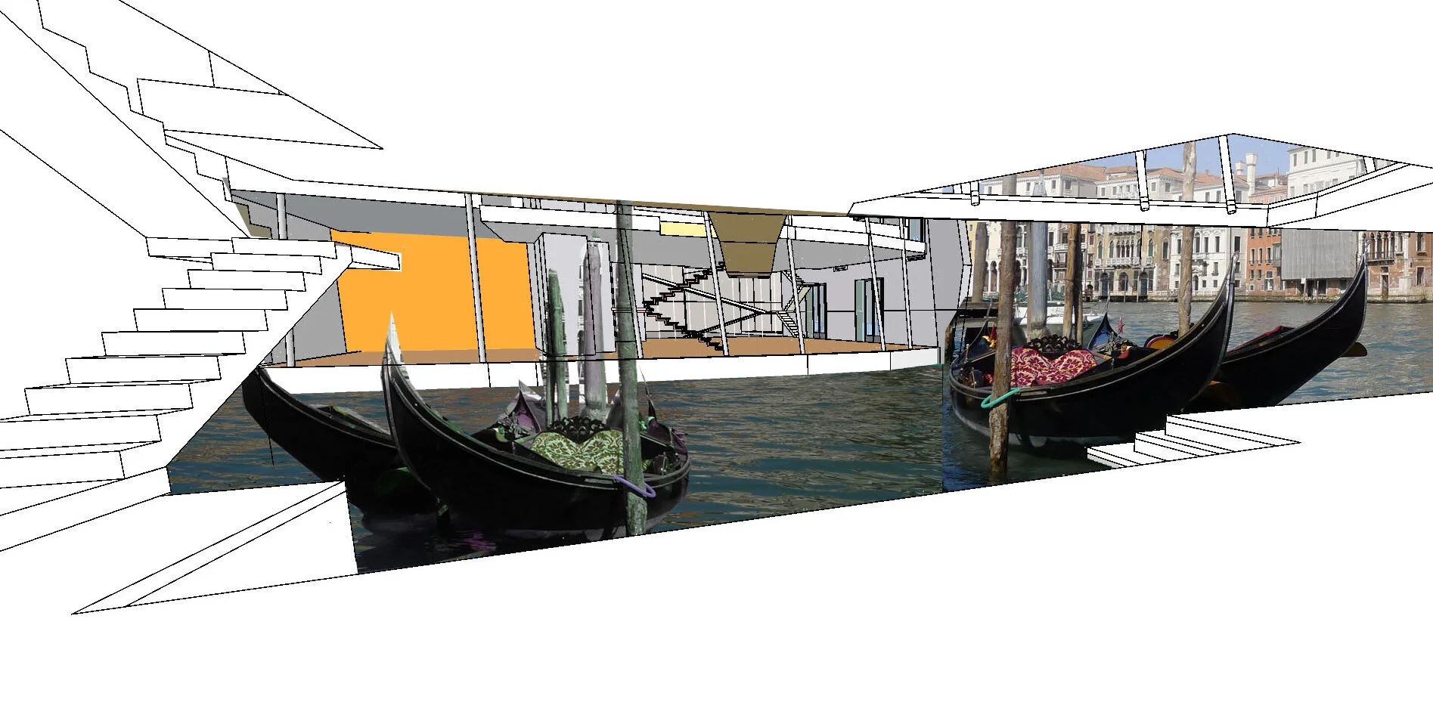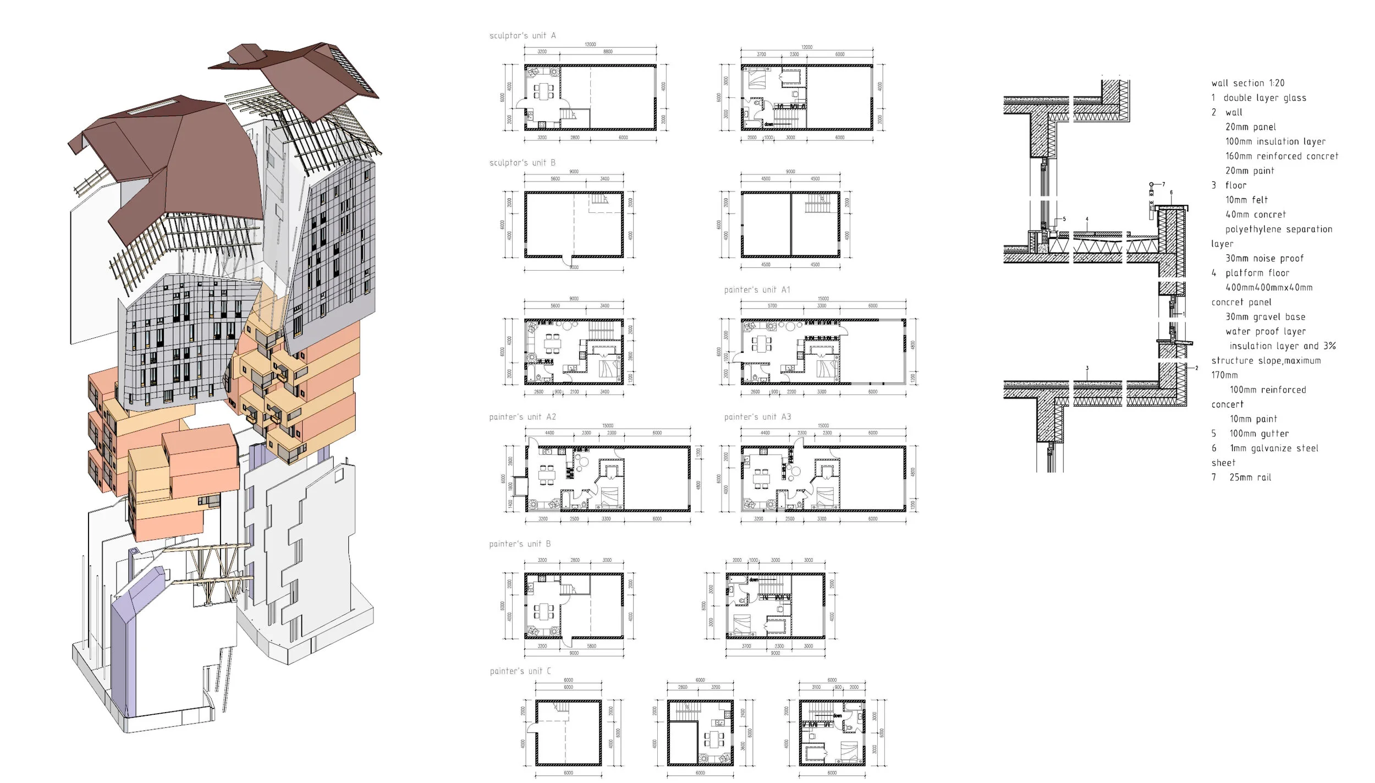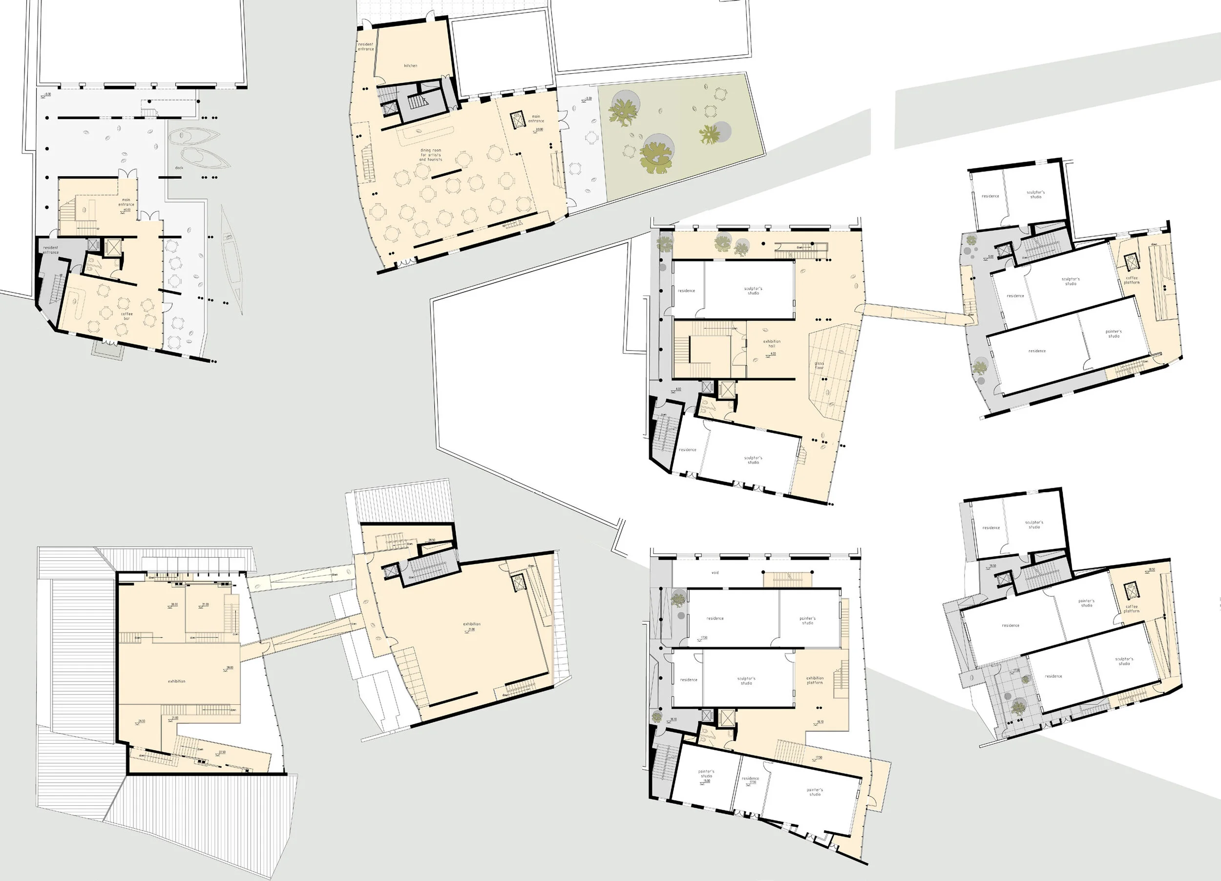
CHEST OF ART of Art is an artists’ home in Venice that connects the historical site with residents’ demand for modern development. Like an open box, it conceals itself in the context while revealing the cultural treature of this city.
Brief / 1st Prize in Competition L’Atelier International de L’Architecture Construite / Competition for Venice Artist Home and Museum, 2012
Designed at / Architecture Graduate Studio
Instructor / Xiaoqing Chen
Role / Independent project
Venice Context
Venice, the fascinating city on the sea is delicate and comprehensive. Tourists used to know a lot what the great canal is like, but few learn about other parts of the island. A walk at the site by oneself will reveal the complexity of its social ecosystem and the secret of its long lasting prosperity. In the residential area in the north and east of the island, there is a “local” Venice - craft factories, fishery and port operation still exists, and they are still the major industry supporting the island.
Site Analysis
The chart on the left analysis the 4 sites in Venice, their locations are shown in the map above. The river width, facade proportion, water front line shapes, and color pallette of the 4 places are very different, but both are typical for Venice.
The Two Faces of Venice
The site was on the Grand Canal. Like that in all the European historical cities, the facades alongside the river must strictly follow the historical reservation rules. However, doing a building with mere continuity of the old context was obviouly going the opposite way of this competition. The challenge was, how to solve the comprehensive demands: continue the site context but also renovate the place for the locals, while being attractive to international tourists as well.
Left: case 1&2, facades facing the grand canal;
Right: case 3&4, facades in local residential building.
Concept
The prototype should be comprehensive, something with multiple layers, but also foundamentally had connection with Venice. Thus the solution had 2 interfaces, the outside and the inside, like a treasure box open.
Design Process
Since the site was on the crossing of the Great Canal and a small canal, its 2 facades should react differently to the context. Thirty units of studio and residence were required in this project. They assembly formed a complex inner structure, and this structure was exposed to the public space above the small canal. The facade facing the Great Canal was smooth as its neighbors. The building, like an treasure chest, opened a crack to the Great Canal. In this crack the art treasure was revealed to the public.
Physical Prototypes, and Functional Study in Virtual Models
Left: study models of different prototypes in the early stage; Right: studio and living units for artists, with vertical traffic cores
Main perspective
Final physical model
Design Details
It is a common scene in back streets in Venice that hanging clothes are lined up by color above the streets. To create a dialogue between this custom and the new building, bright colors were added to the bottom surface of the overhanging boxes, which can be seen from the water street when tourists pass by.
Bring the liveness of the alley to the inner side of the project
Dock view, 1F
Technical Drawings
Program analysis, showing the publicity and privacy of each space.
Left: structural axon; right: studio unit plans; balcony technical detail
From top to bottom: plans of 1F-4F

