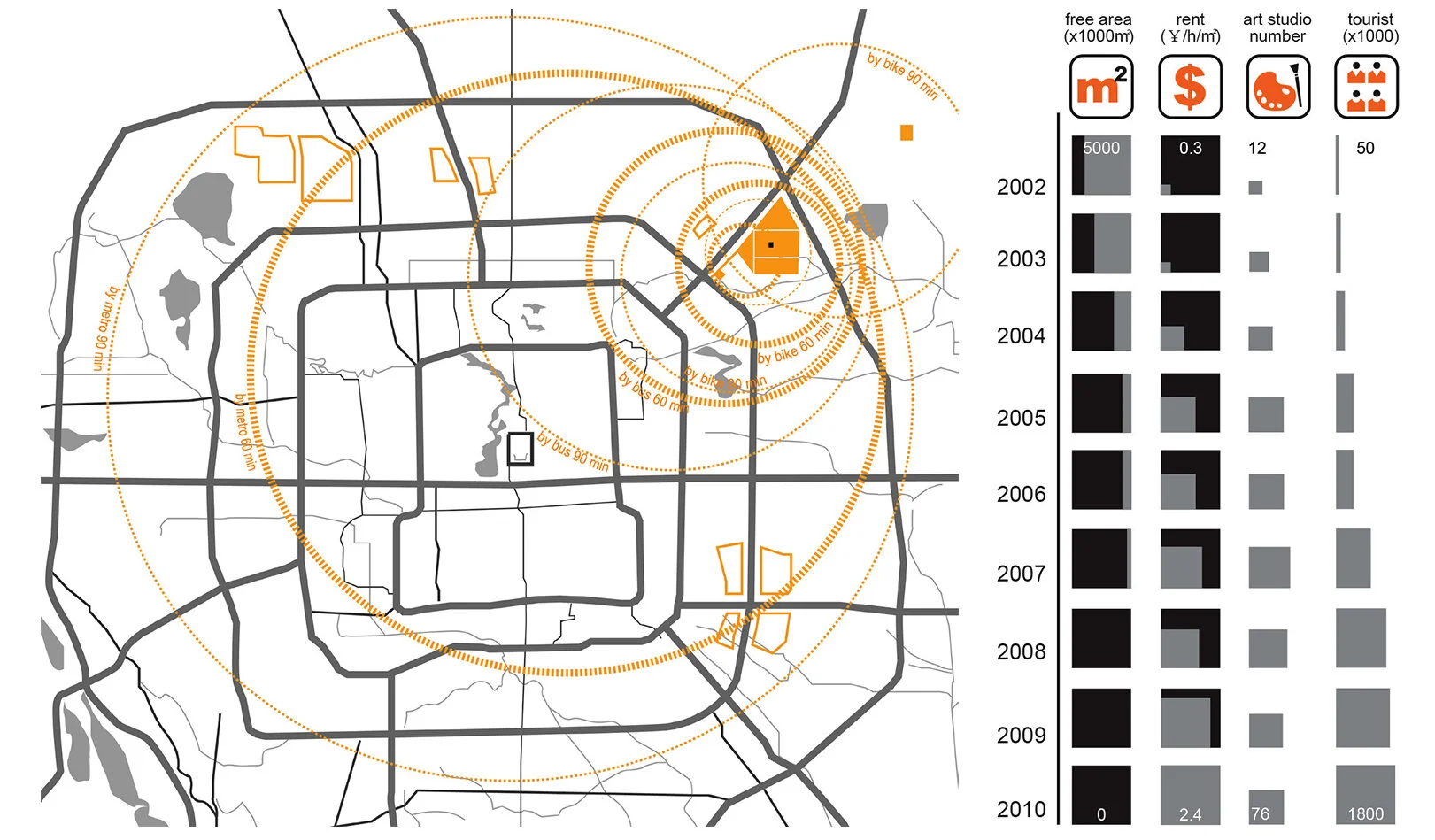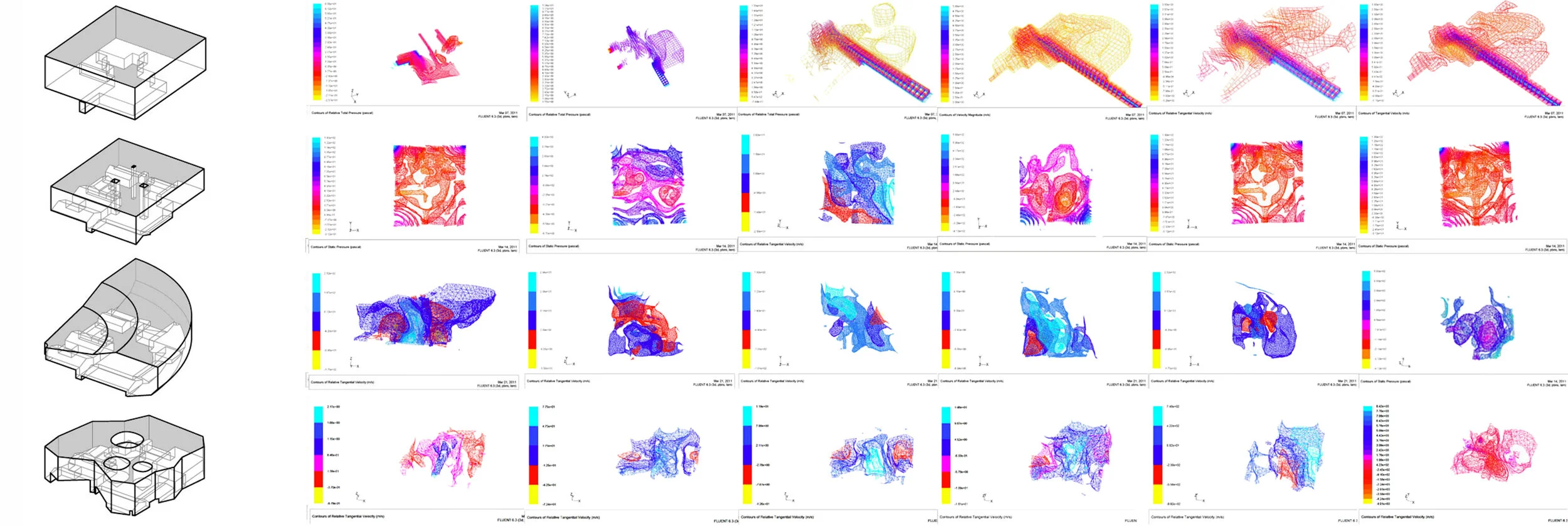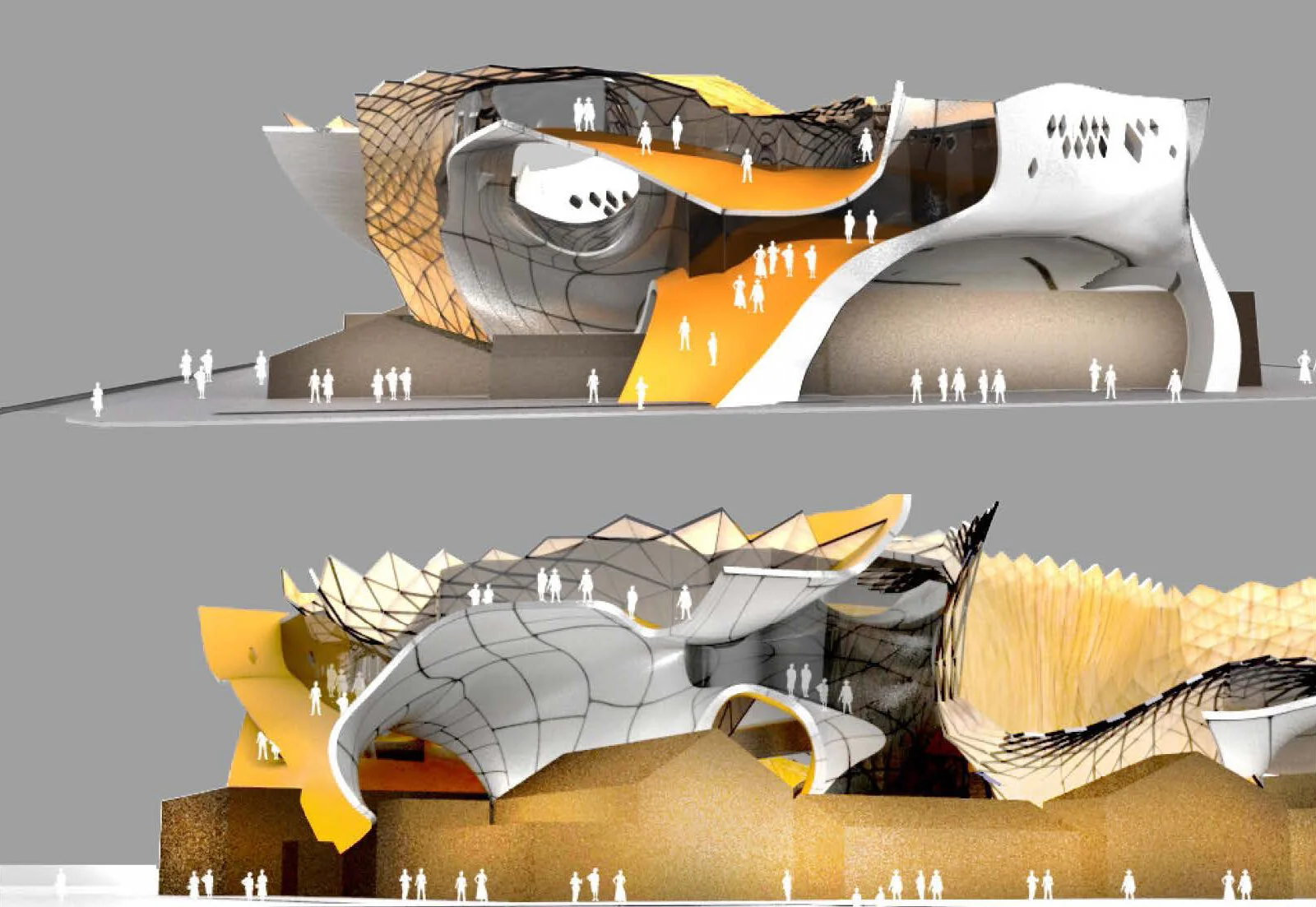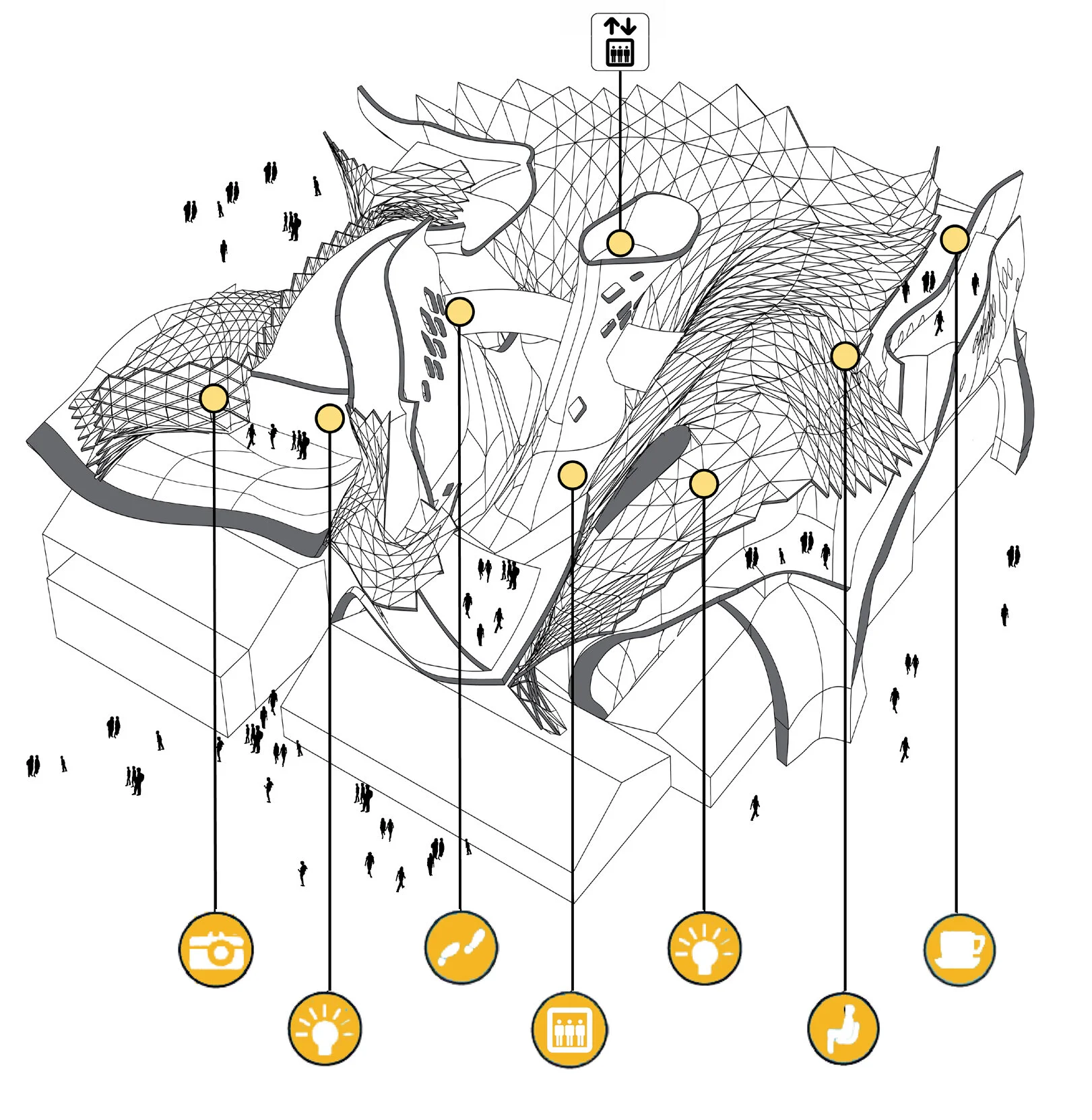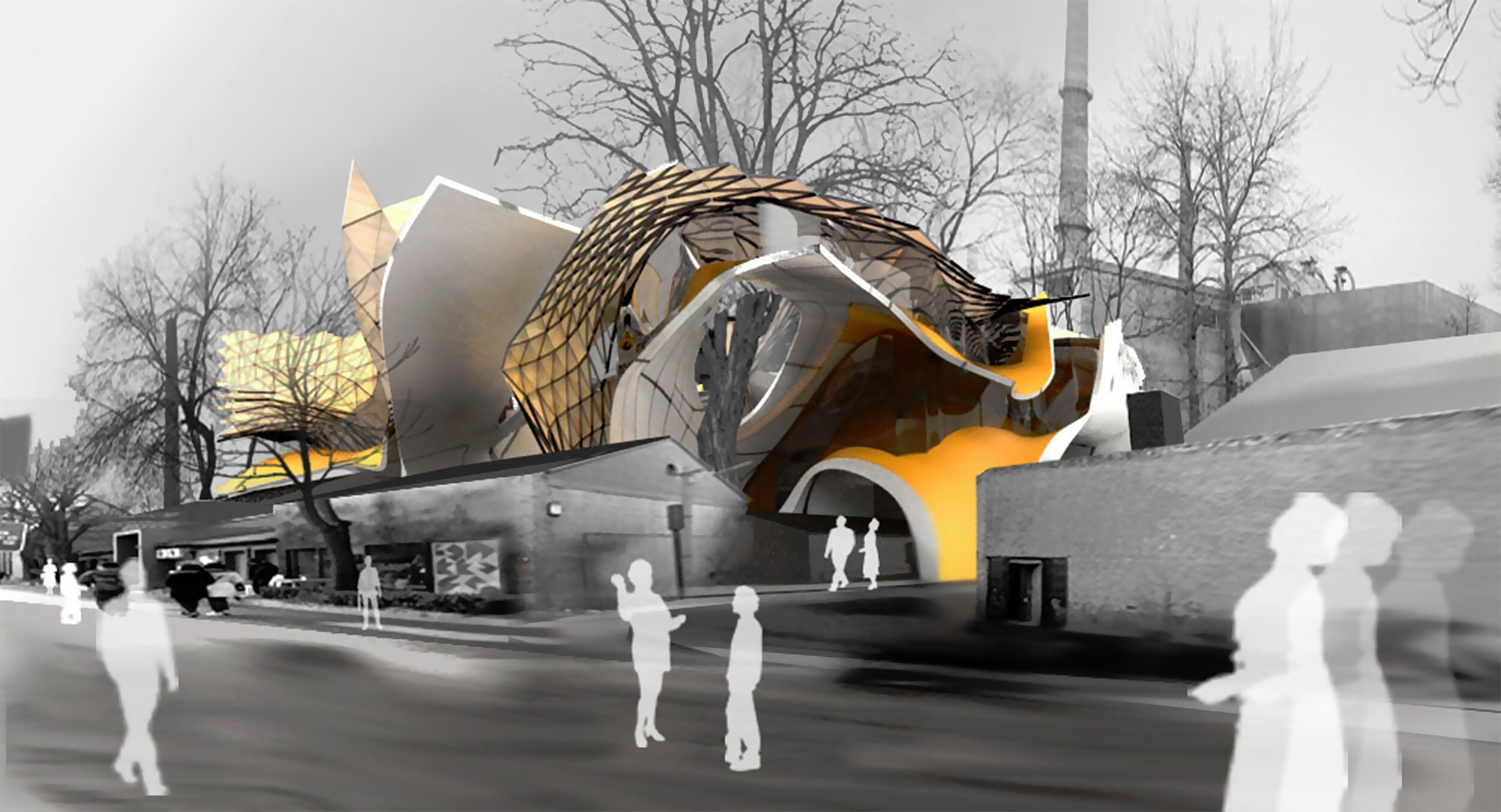
BLOSSOM GALLERY is a parametric design project in which the form of space were not generated from personal imagination, but from realted elements and data on the site.
Brief / Gallery in 798 art zone
Designed at / Parametric Studio, 2012
Instructor / Weiguo Xu
Team / With Lin Zhong
Role / Led all phases of design work, responsible for graphical presentation
Site Context and Design Challenge
798 Art Zone is a thriving artistic community houses among 50-year old military factory buildings. Since its booming from 2001, the center of 798 experienced a dramatic increasing in passenger traffic and rental cost.
Located aside the entrance plaza of 798 Art Zone, the thriving creativity center of Beijing, the gallery proposal on this site required creativity as well as density. The art studios surrounding the site were so popular that they have been seen as part of the place’s “tradition”. However, the site itself was a forgotten inner yard. Its yard was hardly accessible despite of the busy traffic flow around it. Regarding this, the site had the potential to attract all the circulation around and be a connector of the surrounding stores and studios. In order to maintain the famous studios and activate this yard, the proposal established a growing structure blossoming over the existing structure, based on the analysis of the site.
Site Analysis
Site Analysis focused on two aspect: the circulation around the site, which had a large impact on the ground floor plan; the industrial scenery in the district, which affected the geometry of upper levels.
Parameters: Generating the Container
Forming the contrainers: containers for fluent simulation were shaped by the elements on the site and in the district.
Simulation: Forming the Volume
Fluent simulation: simulated the flow of the circulation in the software; the first in the 3rd row was selected for further form development
Integrating the Forms with Architectural Functions
Left: layers of the structure; right: east-west sections, from south to north
Street elevations
Function Diagram
The gallery pavilion accommodates various service fuctions, including exhibition, cafe and a small auditorium hall.
Technical Detail
Prototype design of the enclosure material and its supporting structure
