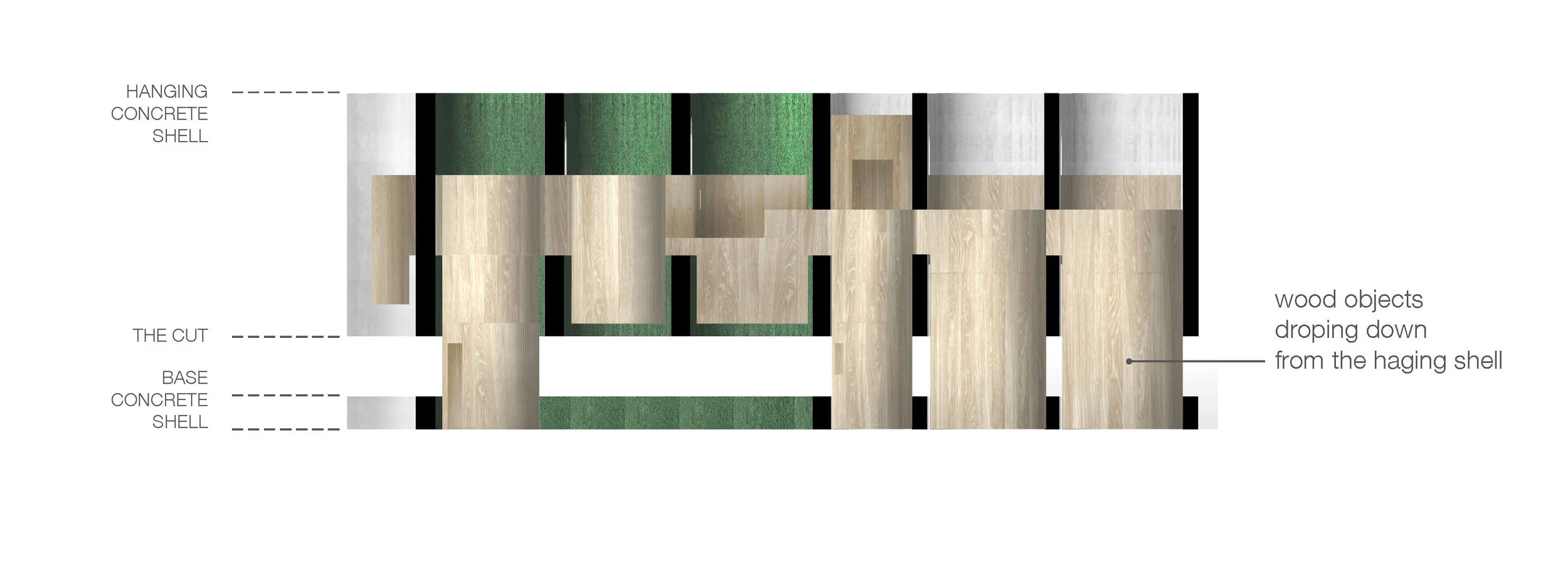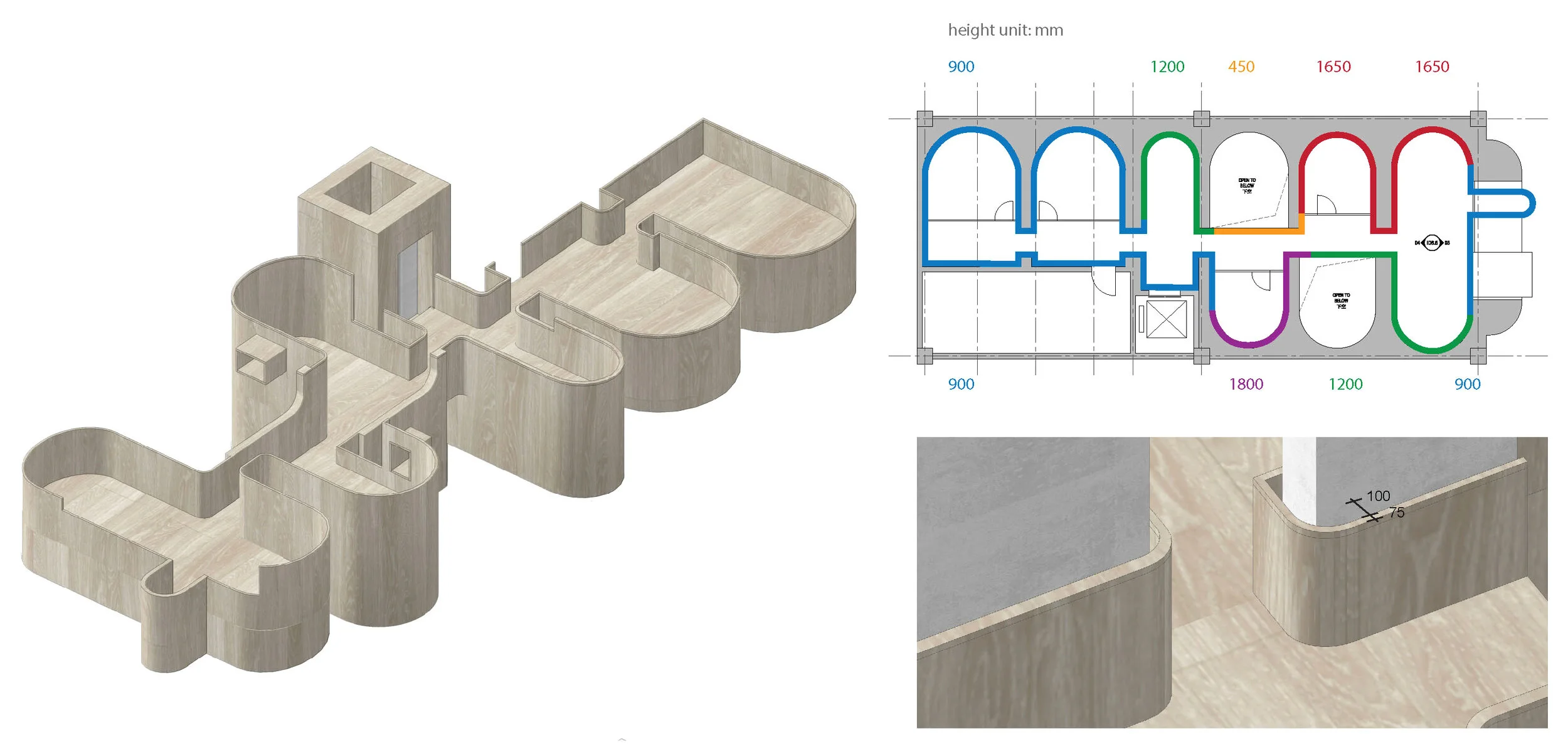
CCJ18 SALON is a social space that provide different levels of publicity and privacy. Deriving its spatial prototype from the apse in Christian church architecture, the CCJ18 salon in Zhengzhou is creating an urban place with both modern interpretation and nostalgia sensation.
Brief / Interior design and architecture Renovation
Designed at / Neri&Hu, 2018
Role / responsible for whole process of design, construction administration and client coordination
Concept Diagram
Design Details: Logic in Forming the Wood Tray
Project Highlights
The architect carved out a series of semi-circular cavities aligning sequentially along an axial passage. Each of the “Apses” then becomes the container of various activities such as exhibition, reception, or lounge. The pair of apses towards the south end unexpectedly hits the street interface and cut off by half, creating a semi-circular recession which naturally forms a “hugging” entrance. The longitudinal path, covered with arches in repetitive order, is the central axis that guides the walking experience across the rhythmic space.
The concrete shell is cut clearly at the standing height, forming the hovering structure above and the ruin left on the ground. Within the rough concrete cavities a secondary wooden skin is inserted to either horizontally shape the floor of the 2F mezzanine or vertically becomes an offset layer of the “apse” that connects the two levels. There is also the moment when it “overflows” the concrete shell and becomes a balcony.
Wall surface of the main lounge area is covered with coarse plaster in dark green, while the wooden rooms are rendered in more refined scallop-like texture. The dance between roughness and refinement, cool and warm, plain and curvy, elaborately enriches the reading of the space.
Perspective 2F
Left: Millwork Detail; Right: Entrance View
Perspective 2F Lounge
Perspective 2F Lounge






