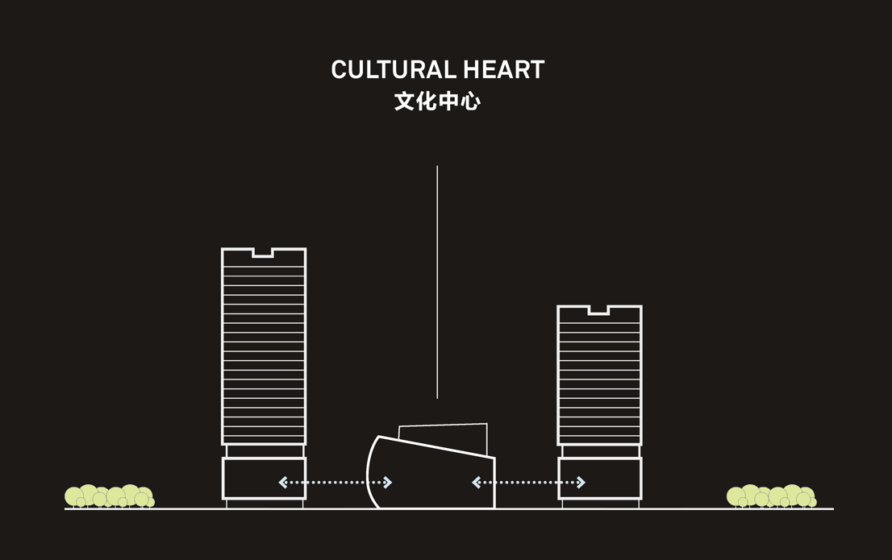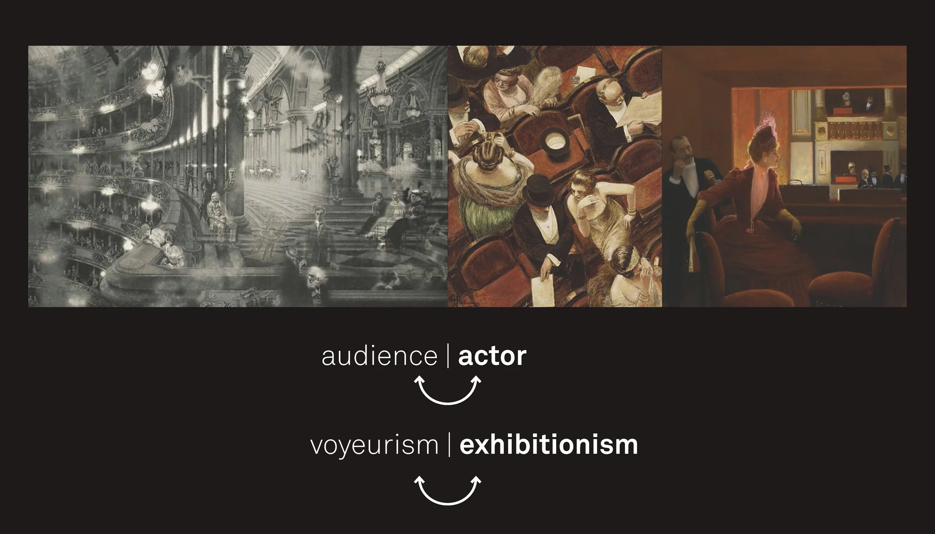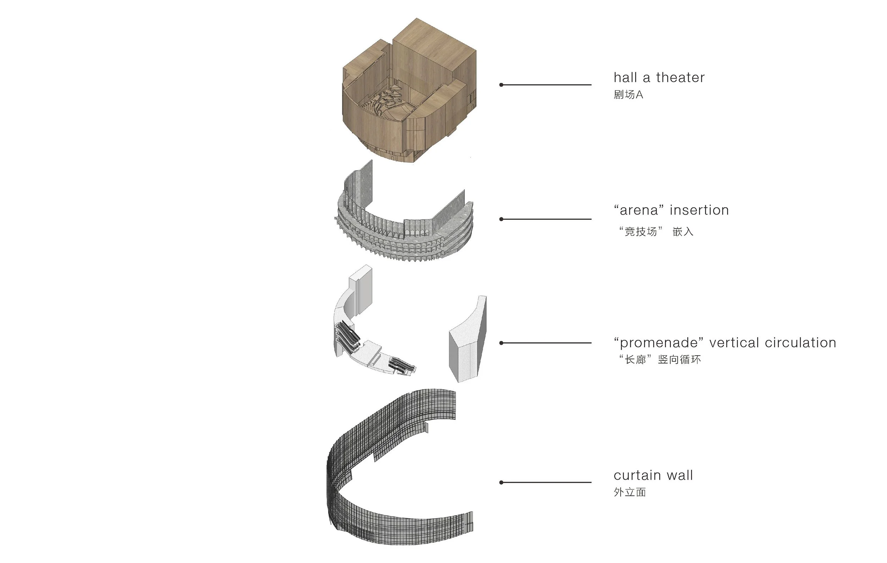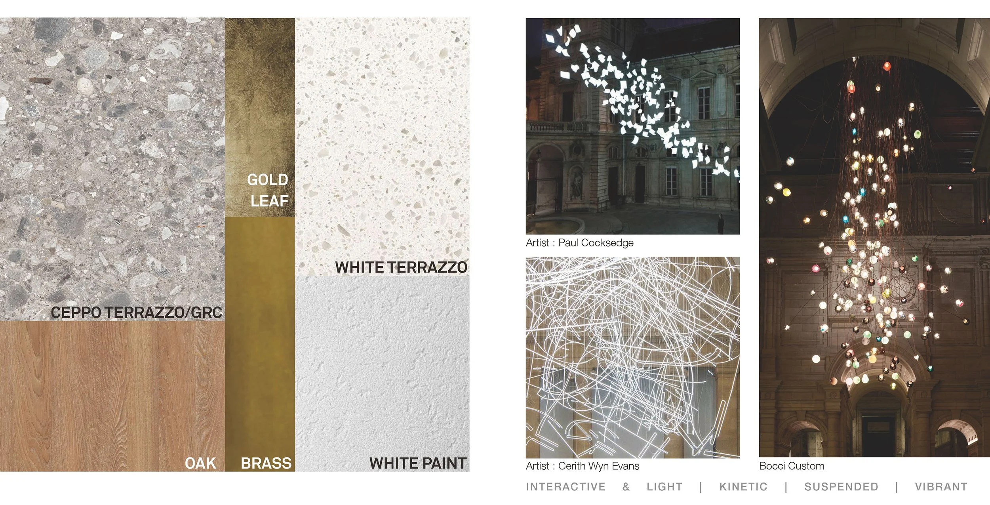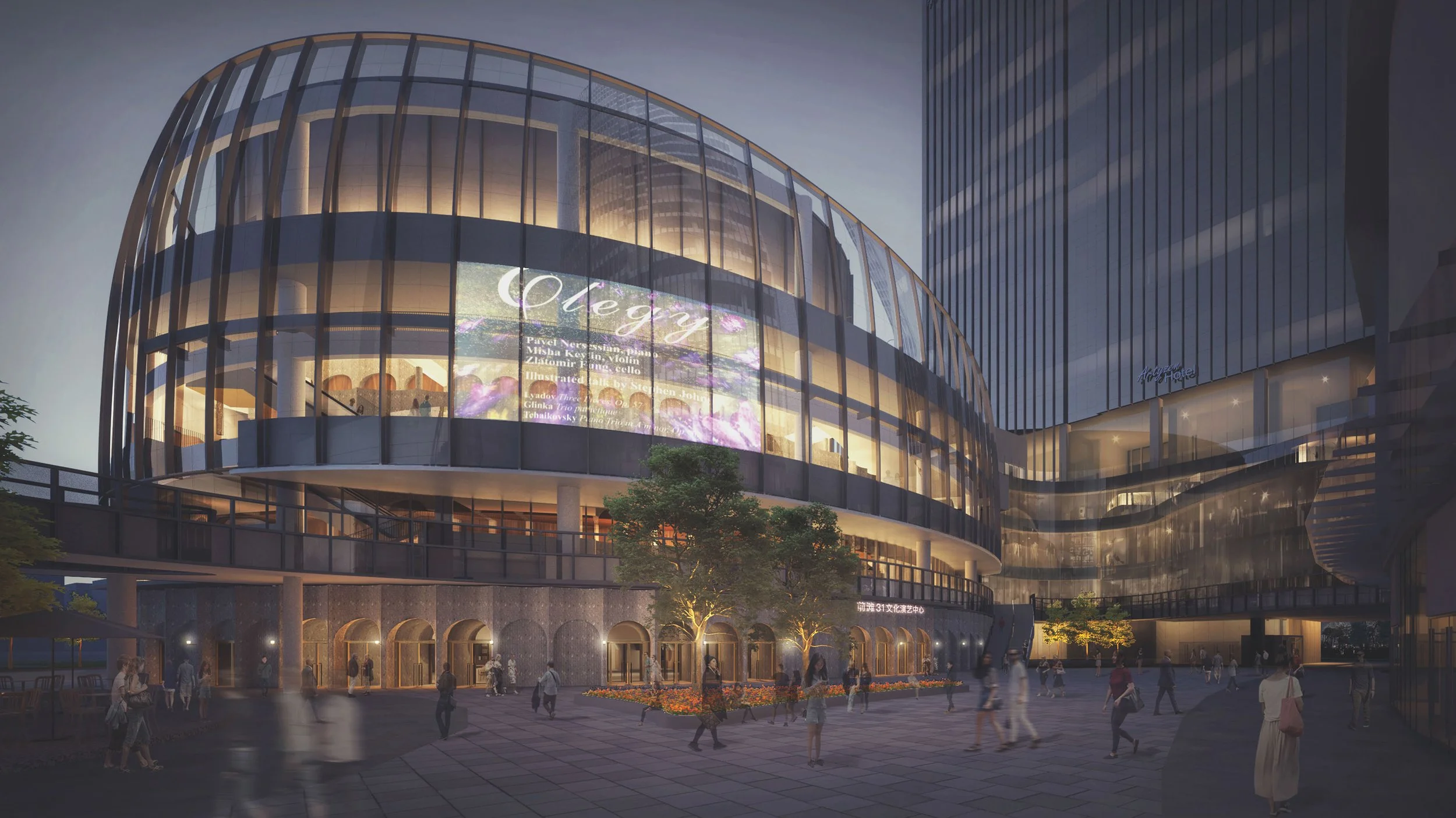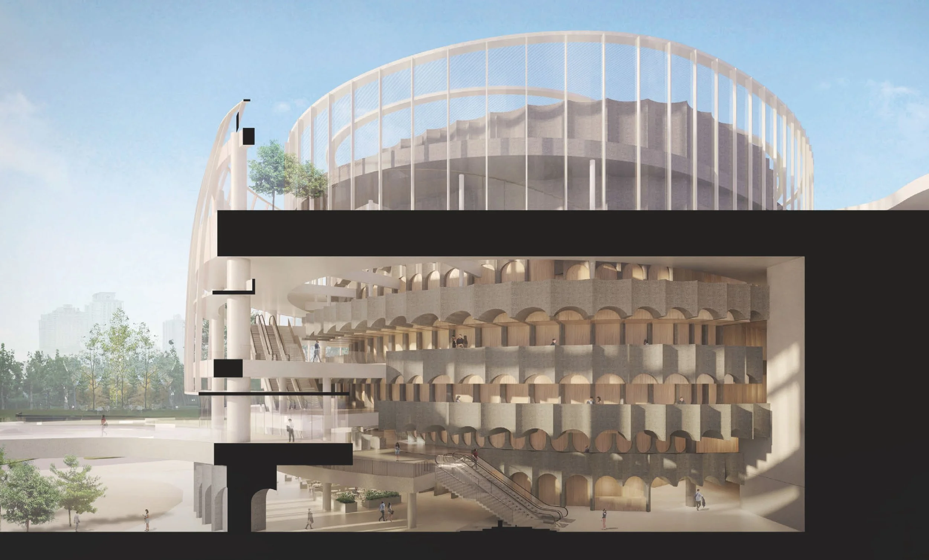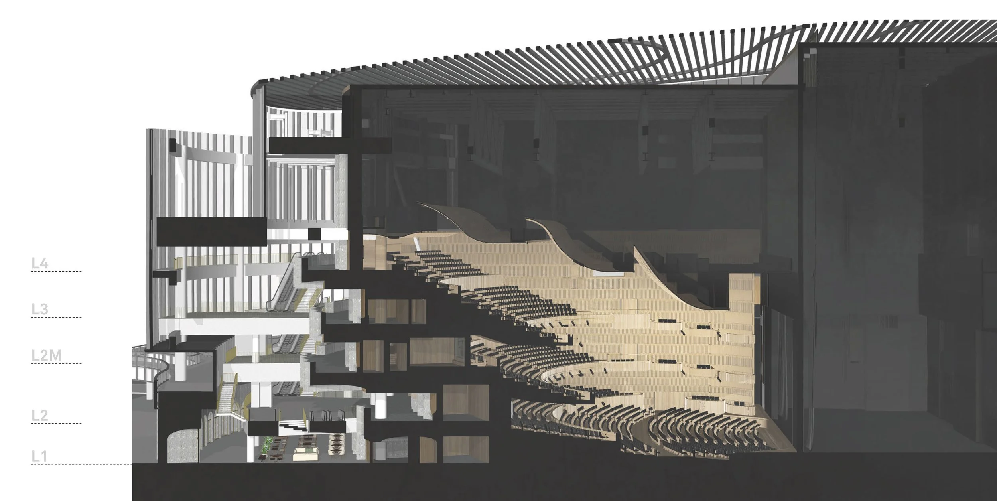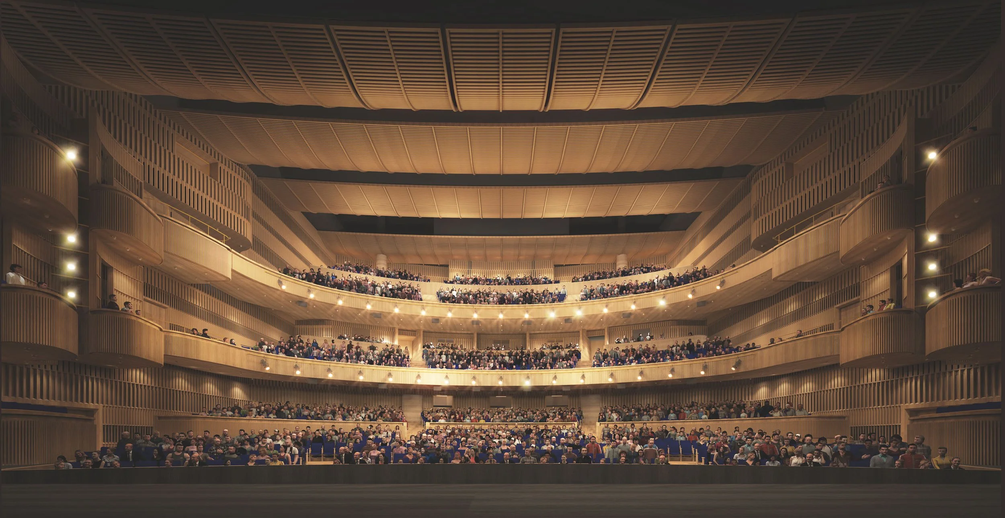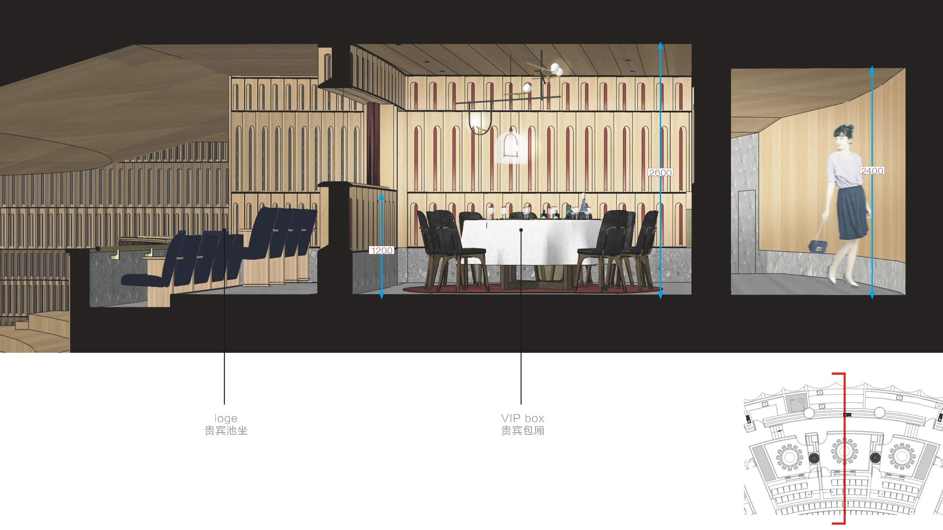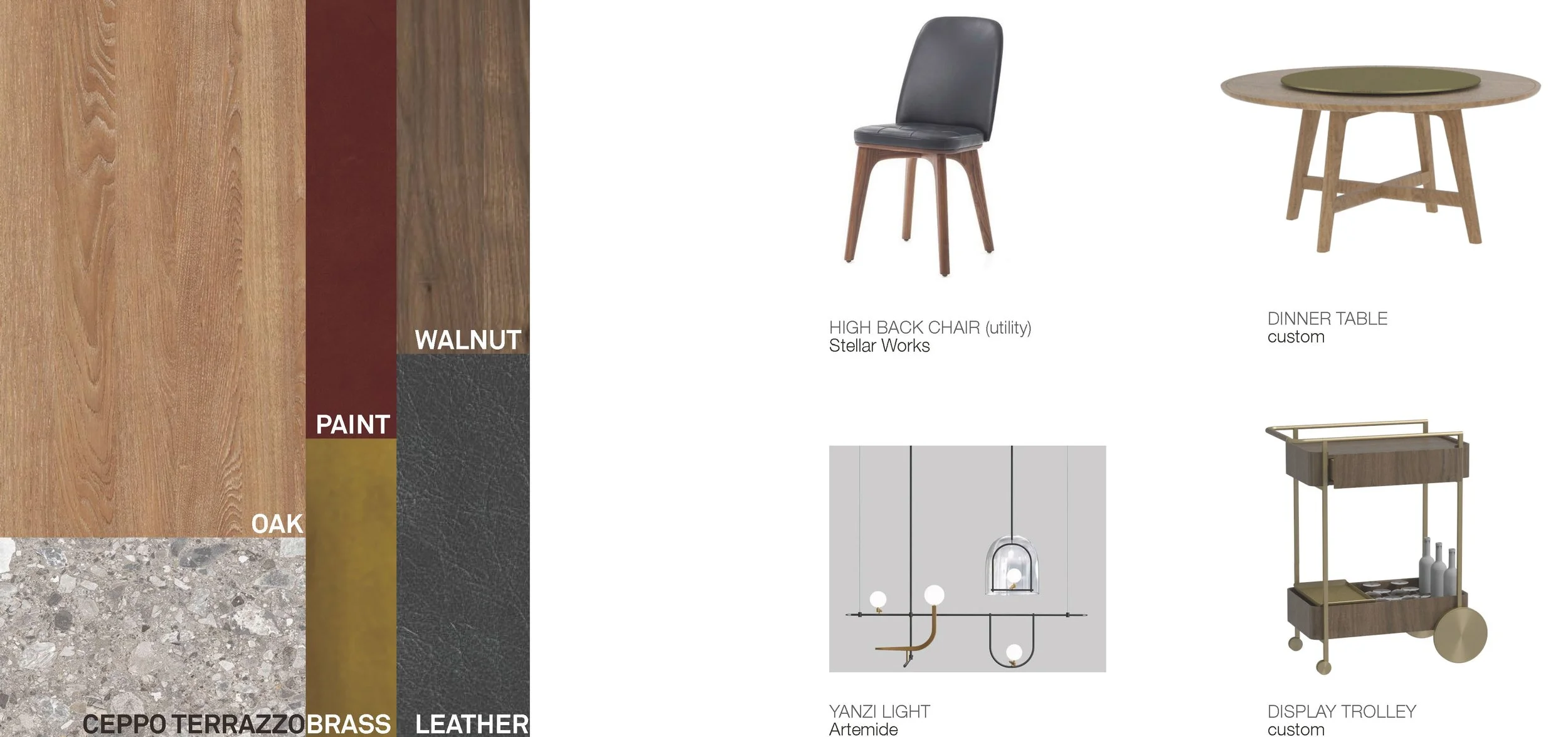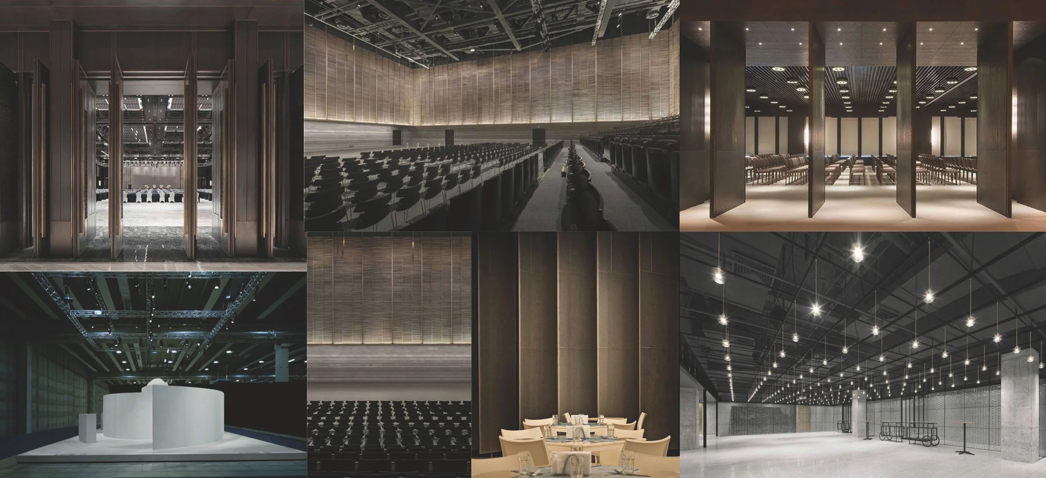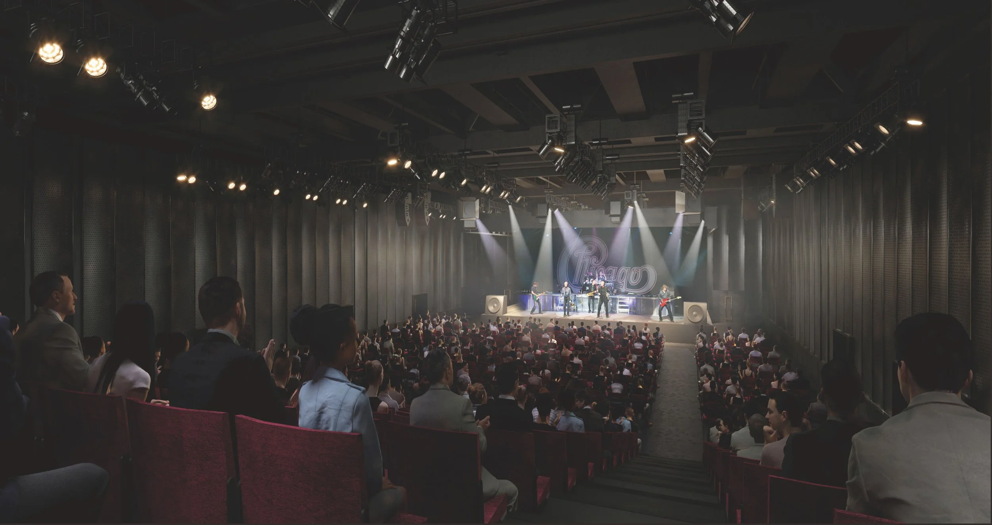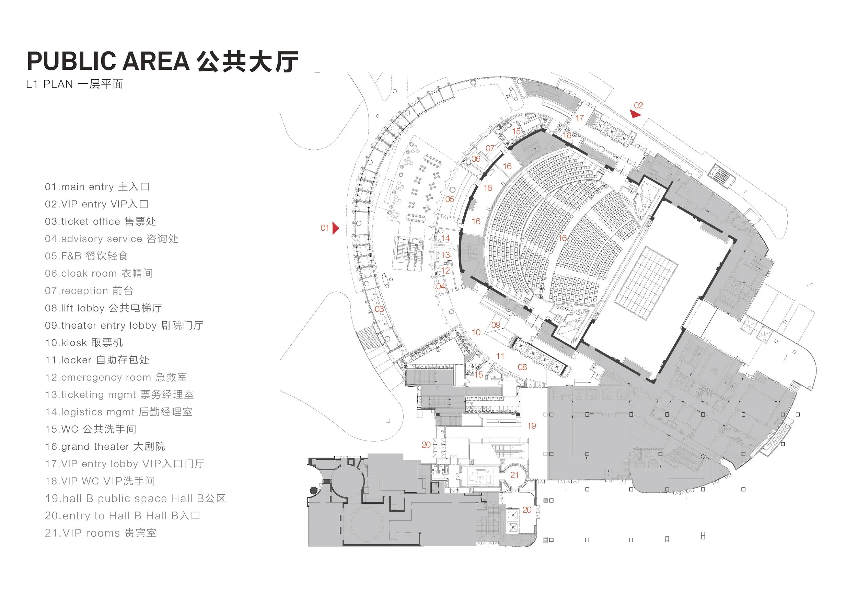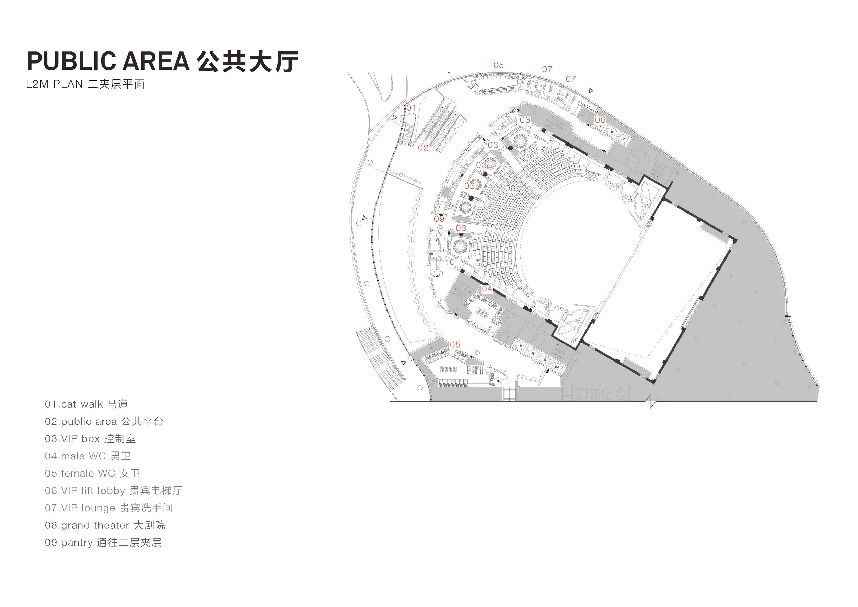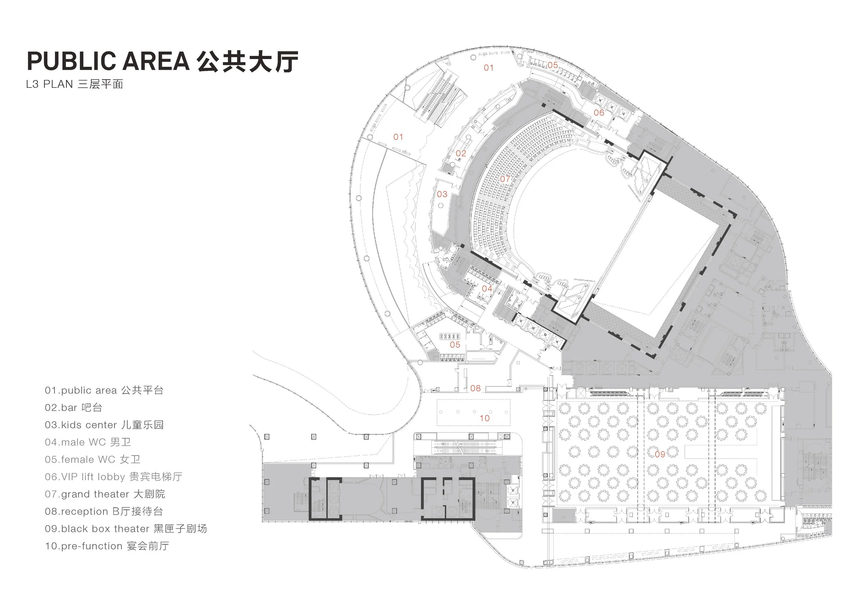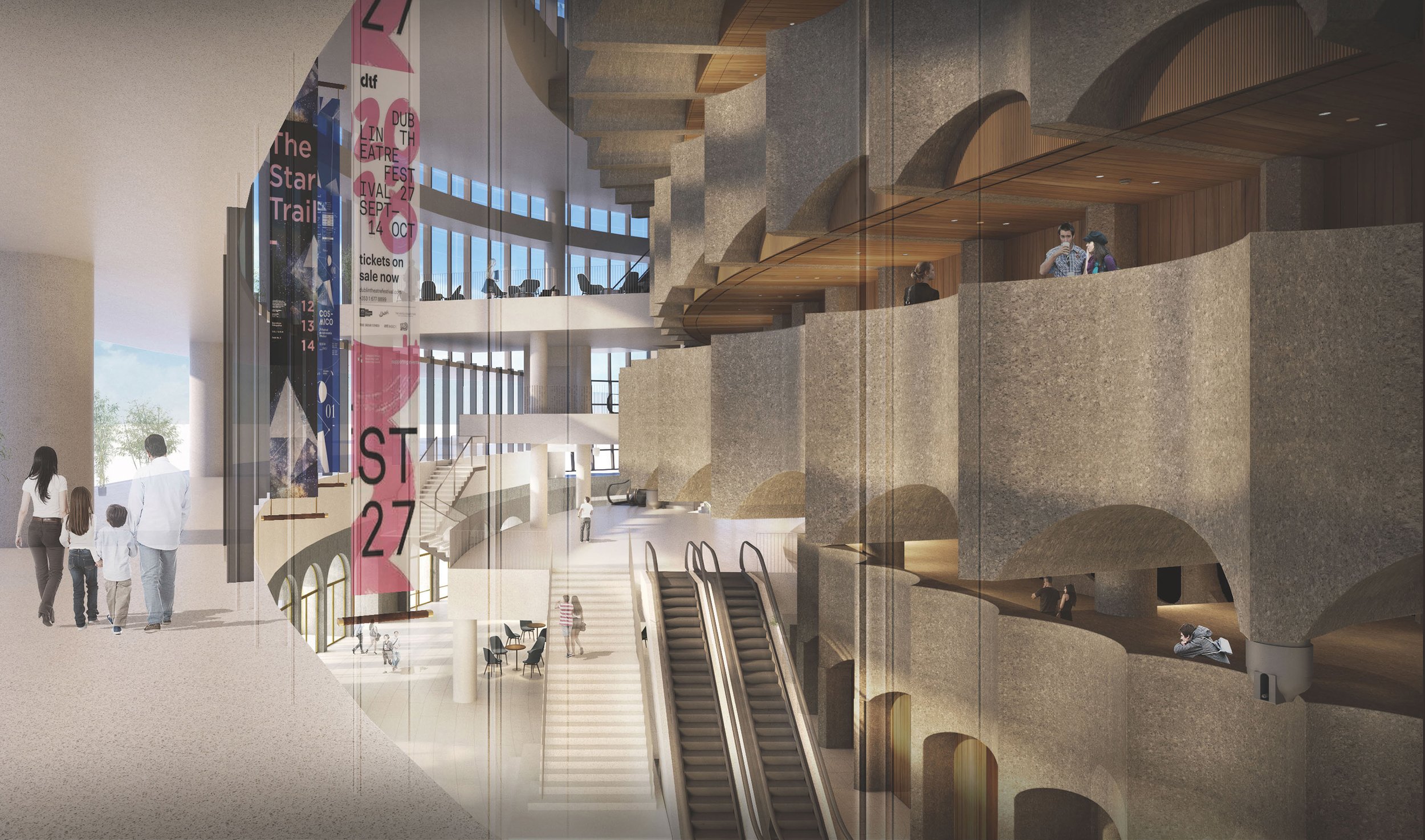
Qiantan 31 Culture Center is a cultural landmark consisted of one main theater, one experimental black box theater, and several smaller rehearsal halls. As interior architects, our design team were not only in charge of overall design concepts, detail development, but also responsible for integrating all technical requirements from theater and acoustic consultants, civil engineers and other suppliers from various fields.
Project Name: QIANTAN 31 Culture Center (under construction)
Designed at: Neri&Hu Office as Senior Designer, Feb 2019 - Oct 2020
Location: Qiantan, Pudong, Shanghai
Type: Interiro for theater and hotel complex
Role: Co-led a team of 9 to complete design development for the interior of the theater part (200,000 sqf); mainly responsible for all VIP space, rehearsal space, black box theater and all public space including the grand atrium, theater entrance, Food&Berverage bars.
Context: Cultural Heart
Design Values
Concept: Watching and being Watched
Public Area Layers
Exploded Axon
Materiality and Artwork
Entrance Perspective
Night view
Entrance - Day view
Atrium Space
Section perspective
Reception area
Main Theater
Section through atrium and the main theater
Perspective of the main theater from stage
Perspective of the main theater from balcony
VIP box interior
VIP box section
VIP box materiality and furniture selection
Black Box Theater
Mood board for materiality and lighting
Black box theater perspective
